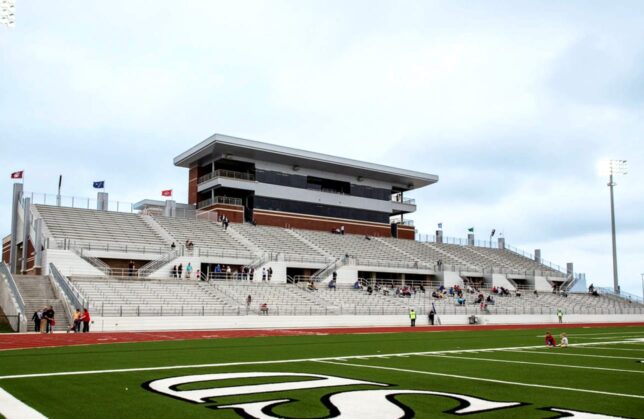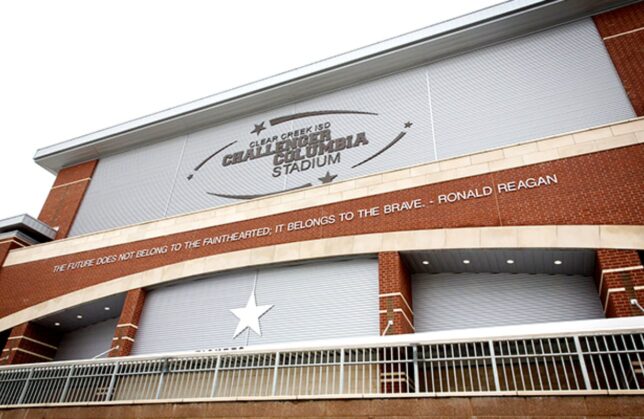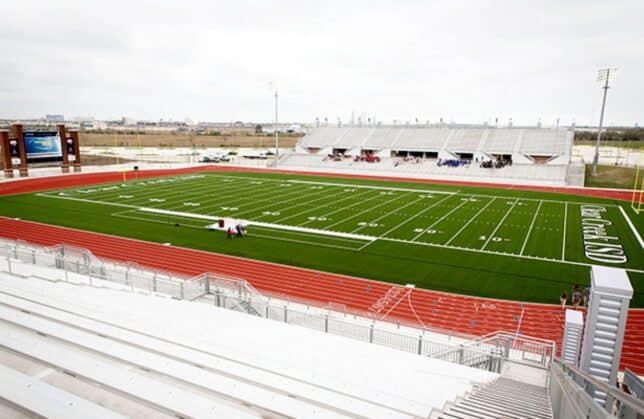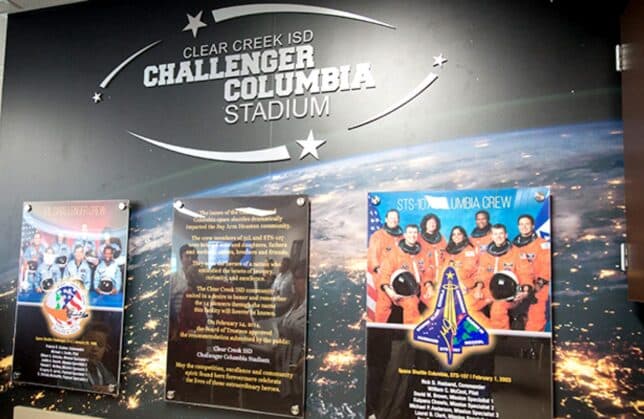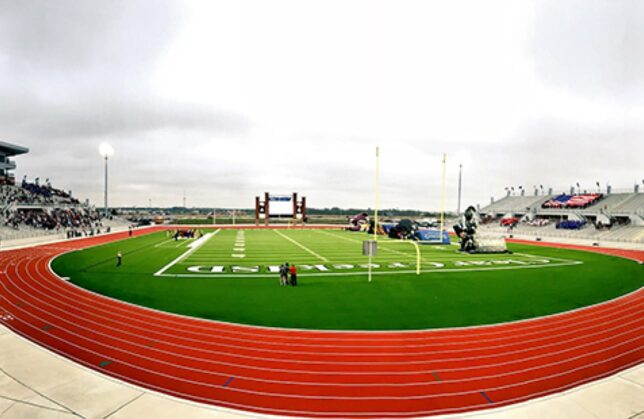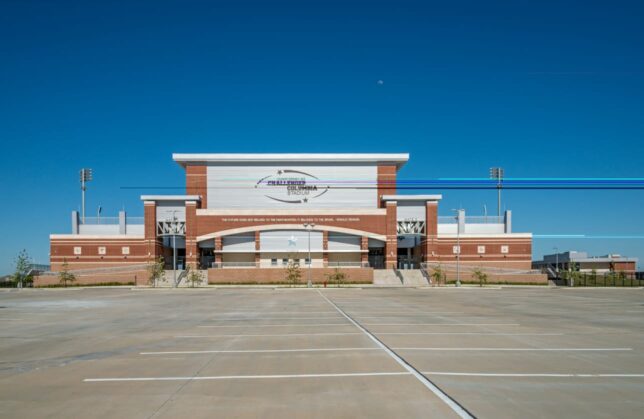Challenger Columbia Stadium
Webster, Texas
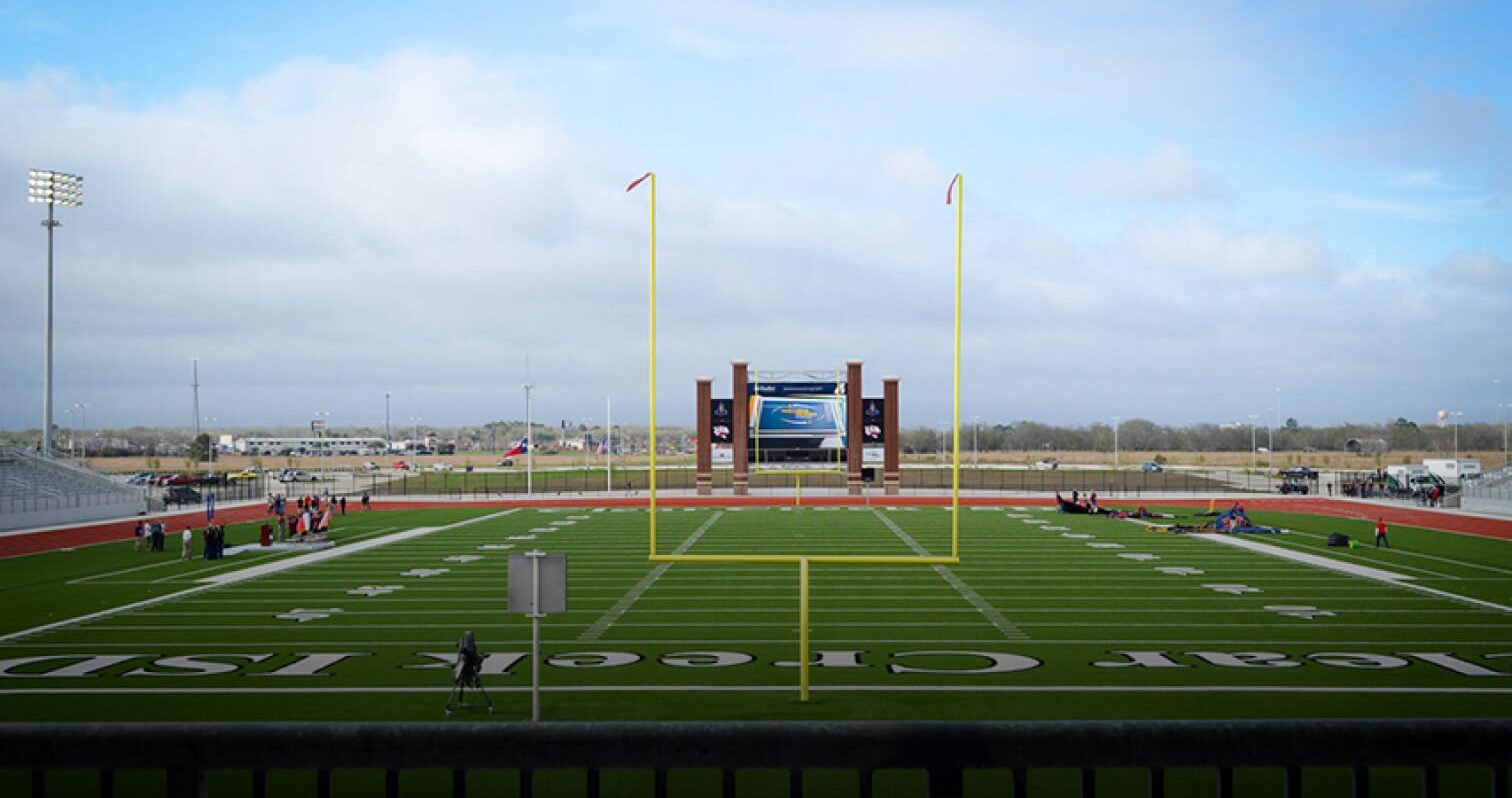
Clear Creek Independent School District
High School Sports
250,000 Sq. Ft.
The stadium has numerous buildings and structures, and the selected structural systems were varied to be efficient for each building type and use. The restroom and concessions buildings are simple load bearing cmu buildings with steel beam roof framing with metal deck. The field house is a two-story steel framed building with conventional beams, columns, and bar joists. The first-floor slab is slab-on-grade with a conventional grade beam and belled pier foundation. The 2nd floor and roof are non-composite steel beams and bar joists with metal deck. The lateral system is a series of concentric steel braced frames and cmu shear walls strategically placed within the building. The press box is a hybrid of cast-in-place concrete columns and structural steel superstructure framing above. The elevated floors and roof are framed with steel beams and bar joists with metal deck. The lateral system for the press box is a series of concentric steel braced frames along each of the main column lines at both the steel and concrete levels in the wide direction and a combination of concentric braced steel frames and CMU shear wall at both the steel and concrete levels in the opposing direction. Throughout the stadium there are numerous retaining walls, up to 16’-0” in height, to create the elevated concourse levels on both the home and visitor sides of the stadium. The scoreboard structure is large wide flange columns with horizontal support girts with moment connections to deep straight shaft pier foundations. The grandstand structure is a pre-engineered aluminum grandstand system on top of cast-in-place concrete columns over deep belled piers. Structurally this building has been hardened to meet the requirements for windstorm and impact-debris requirements.
Altogether, the site provides a venue for athletic games and tournaments, graduation ceremonies, track and field competitions, fine arts exhibitions and more.

