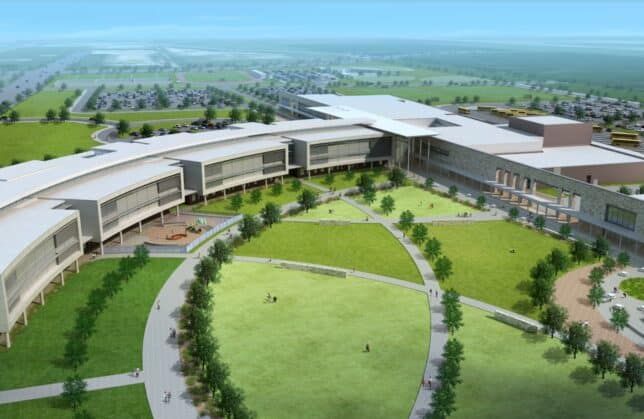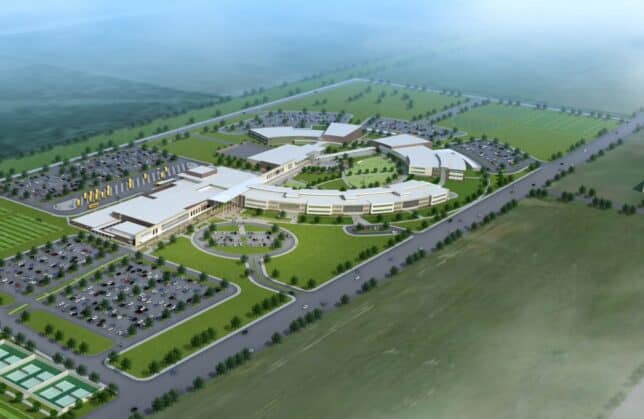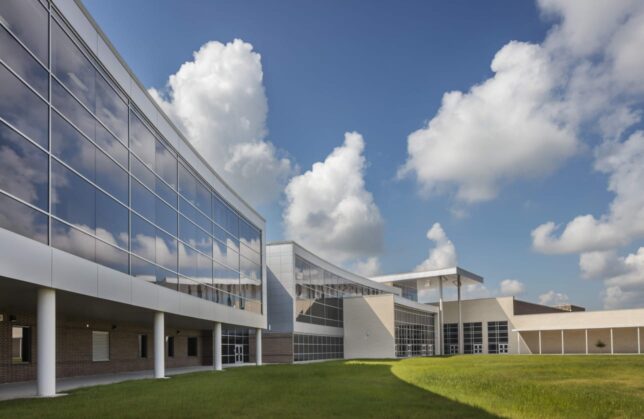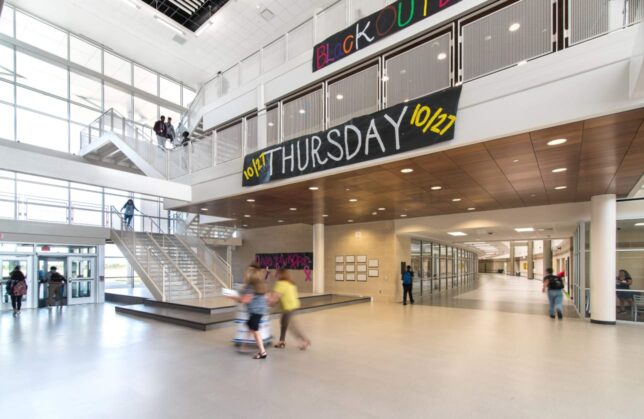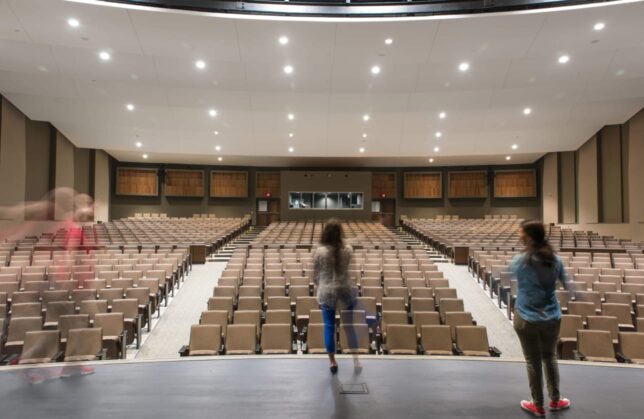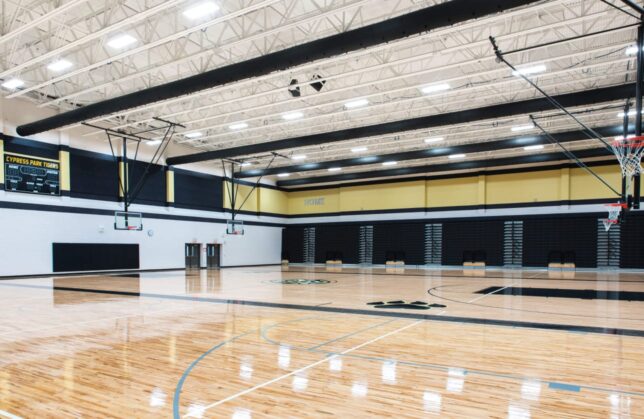Cypress Park High School
Cypress, Texas
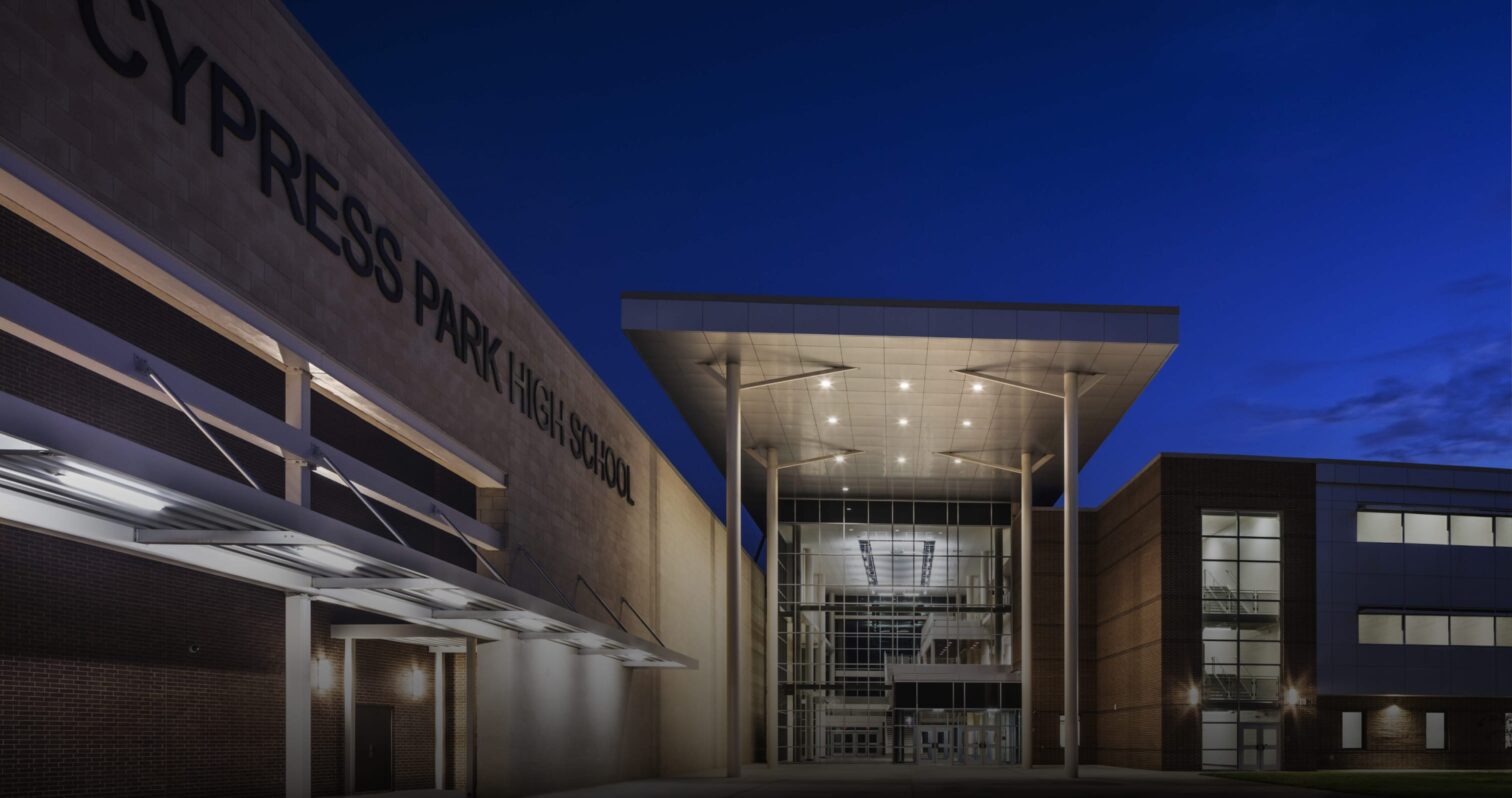
Cypress-Fairbanks Independent School District
K-12 Education
435,435 sq. ft.
The Cy-Park High School is a combination of several individual building structures, the main high school building is further separated into an academic building and athletics/fine arts building in addition to the separated commons and central plant buildings. In general, all buildings were framed with conventional structural steel, beams, columns, and bar joists with metal deck floor and roofs. The classroom areas were 3-story. The lateral systems for the buildings were a combination of concentric steel braced frames and cmu shear walls which were strategically placed throughout. The natatorium roof is framed with wooden glu-lam beams with 2X tongue and groove wood decking.

