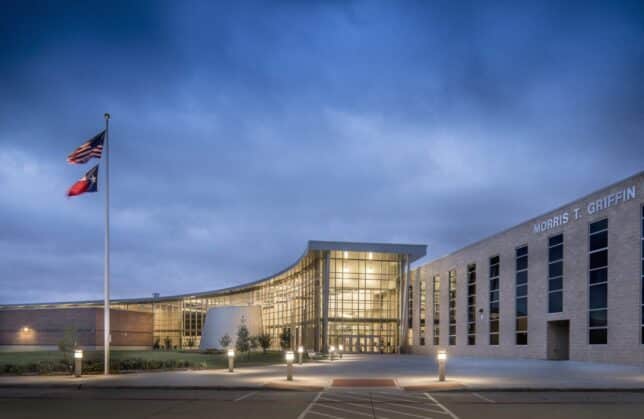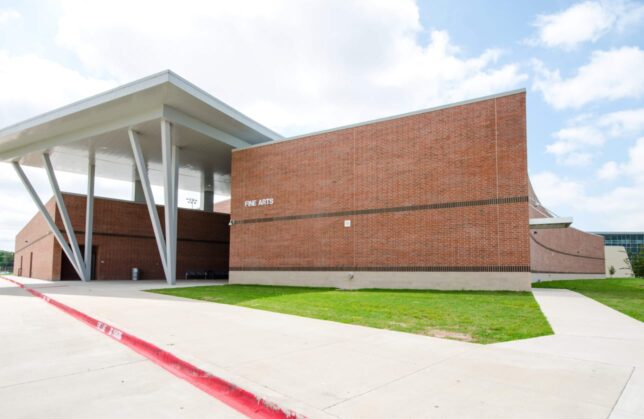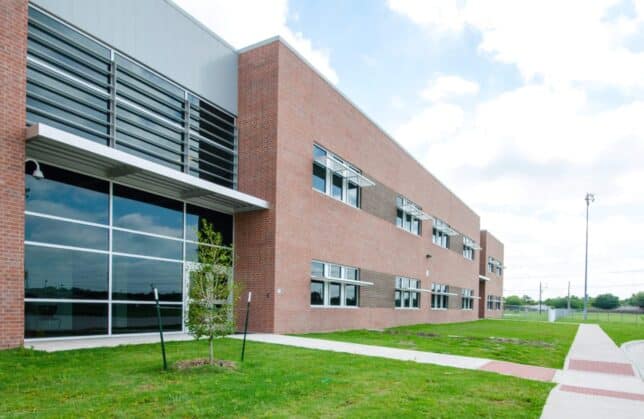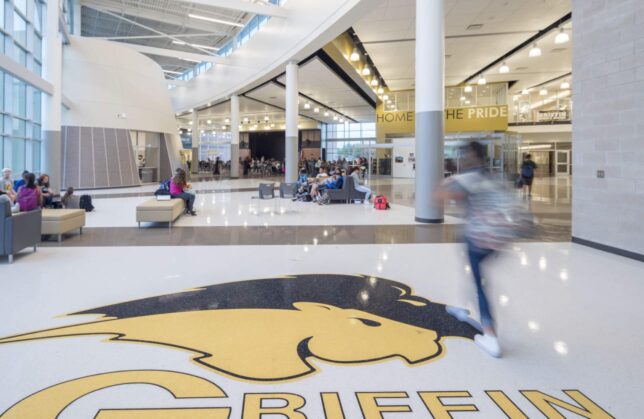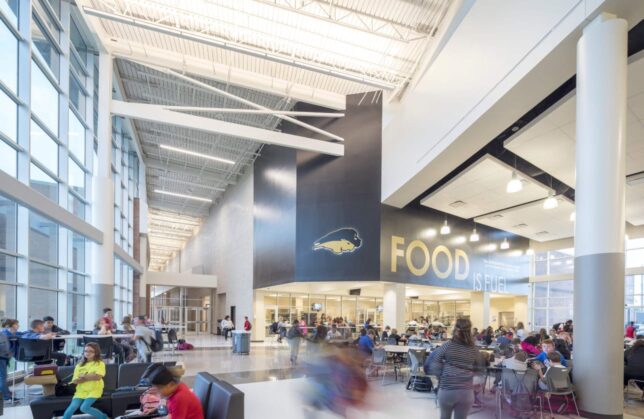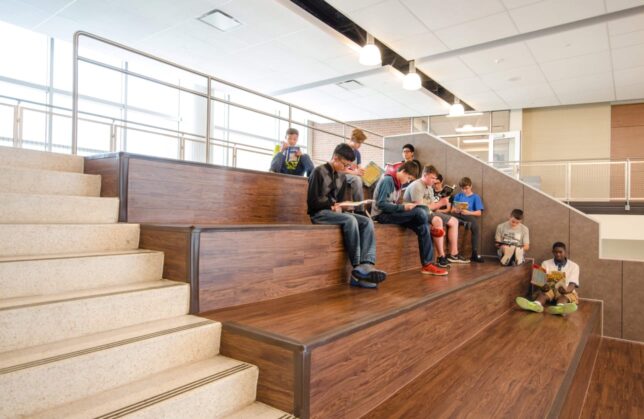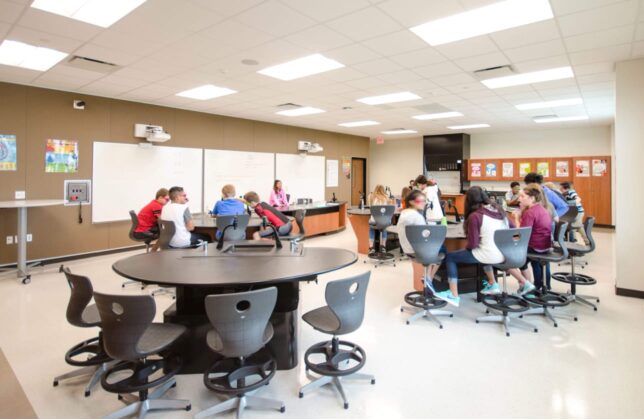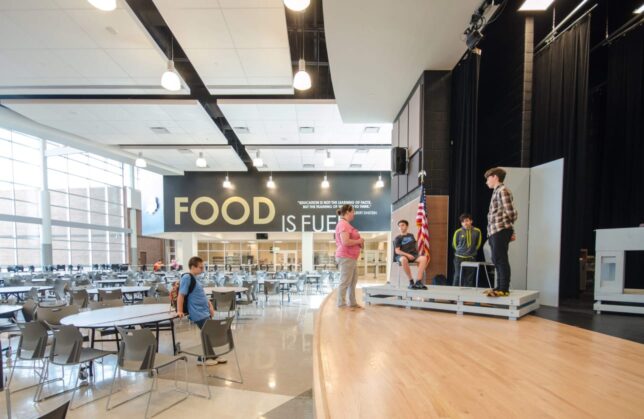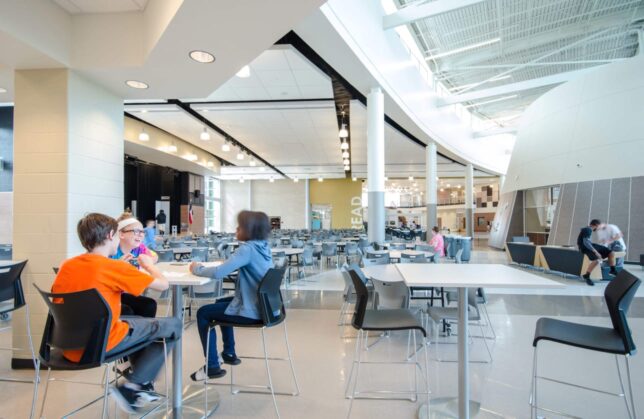Morris Griffin Middle School
The Colony, Texas
Scroll
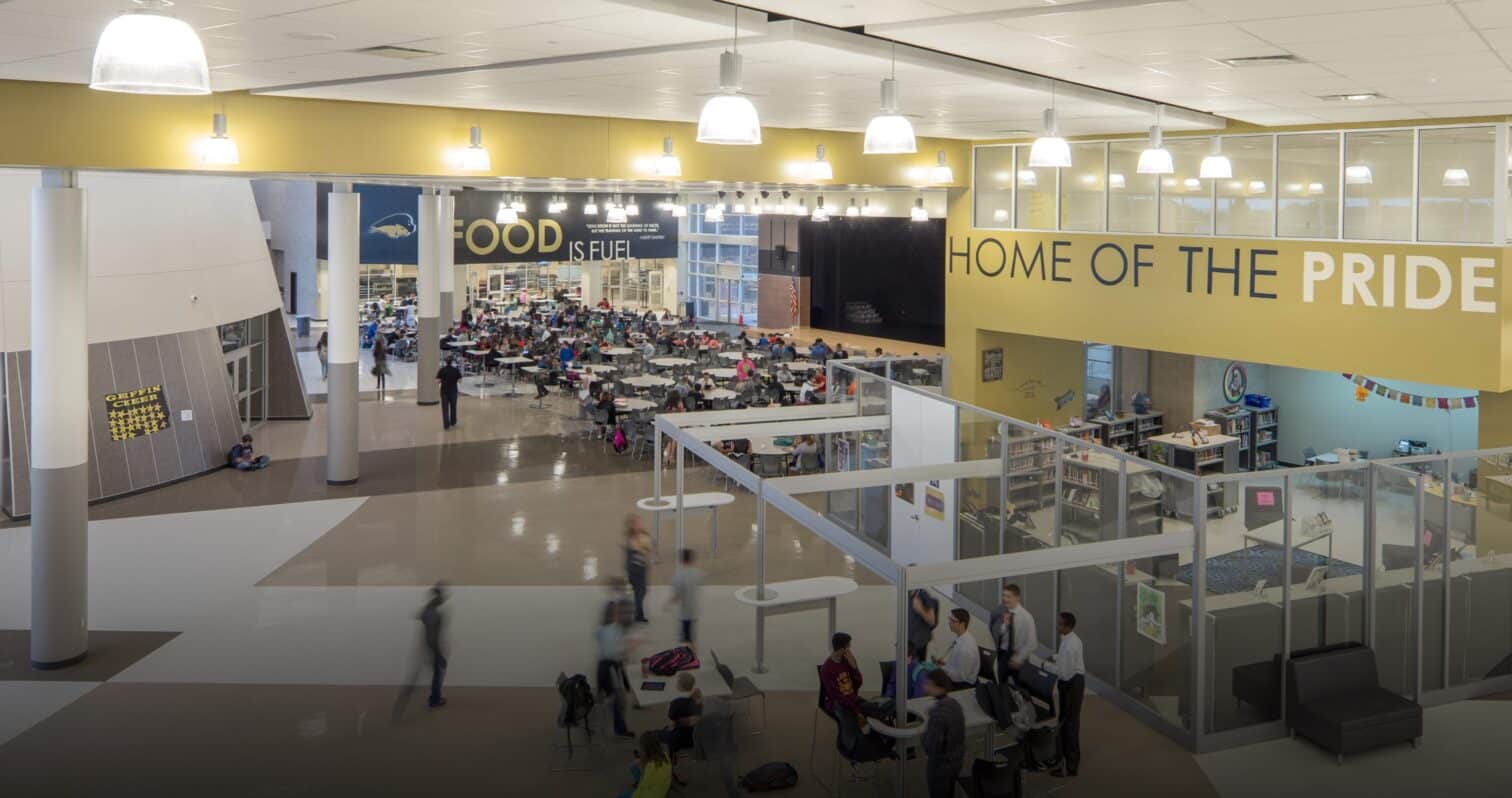
Client
Katy Independent School District
Market
K-12 Education
Project Area
624,343 sq. ft.
The superstructure for this building is a multi-story steel frame with conventional beams, columns, and bar joists. The first-floor slab is a suspended slab on void with grade beams and deep straight shaft piers. The 2nd floor is composite steel framing. The roof is girder beams and bar joists with metal deck. The lateral system is a combination of concentric steel braced frames and cmu shear walls strategically placed within the building.

