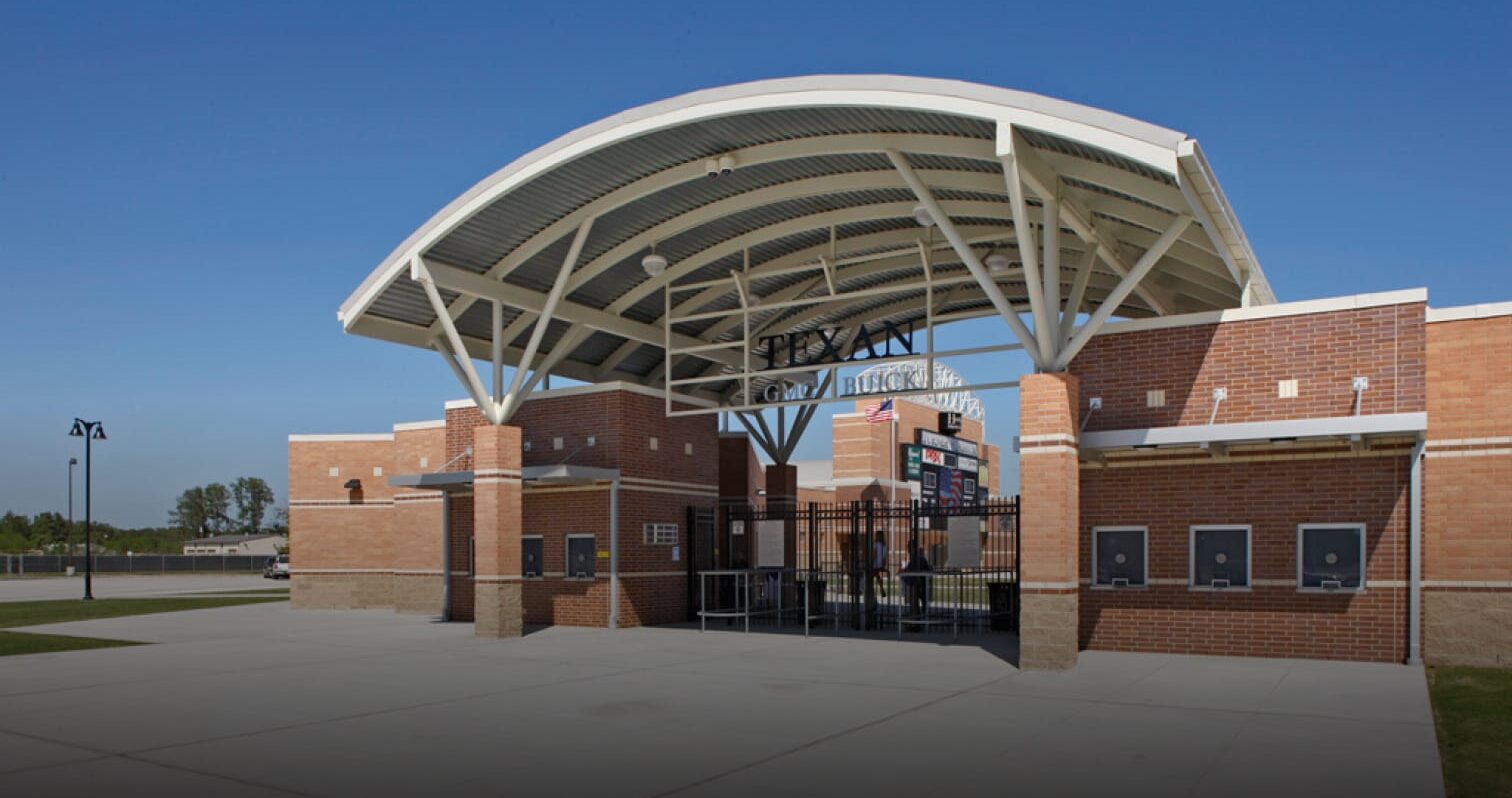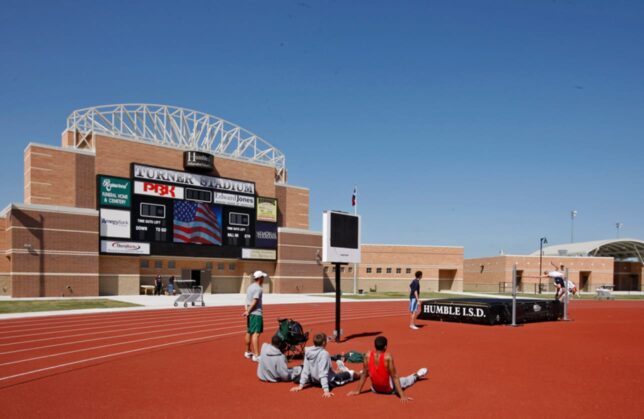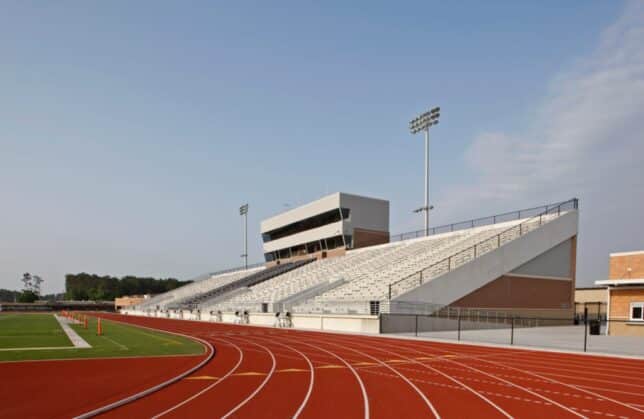Turner Stadium
Humble, Texas

Humble Independent School District
High School Sports
311,000 Sq. Ft.
The stadium has numerous buildings and structures, and the selected structural systems were varied to be efficient for each building type and use. The restroom, concessions buildings, and entry structures are all conventional steel framed buildings with beams, columns, and bar joists. The lateral systems are steel frames and cmu shear walls. The field house building uses structural steel framing with pre-engineered trusses to form the unique bowstring shaped roof. The press box is structural steel framing with beams, columns, and bar joists. The elevated floors and roof are non-composite steel framing with metal deck. The grandstand structure is a pre-cast concrete structure. All foundations utilize slab-on-grade slabs with concrete grade beams and belled piers.


