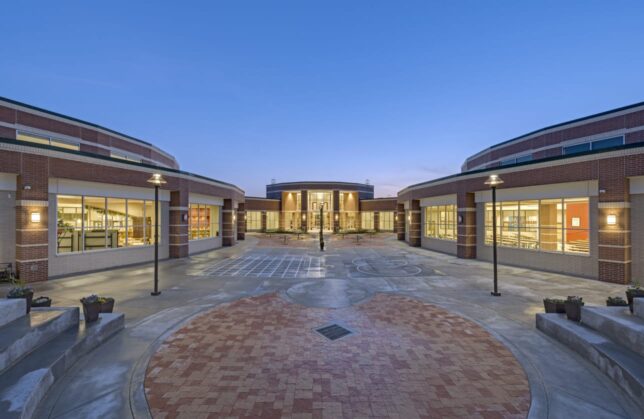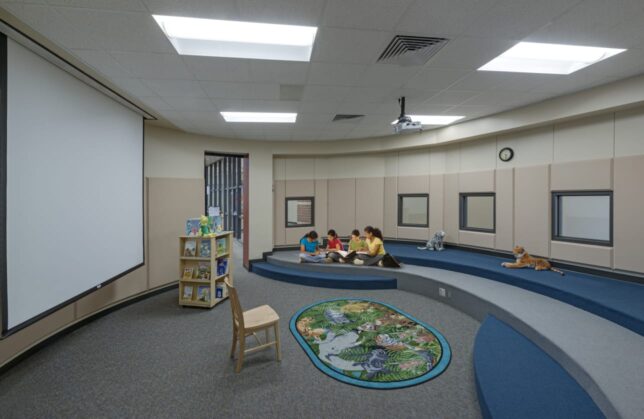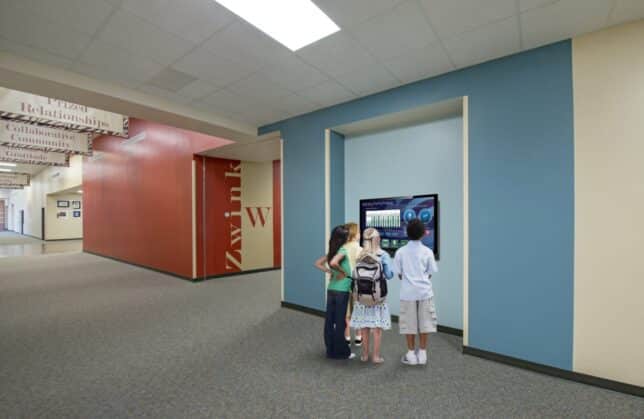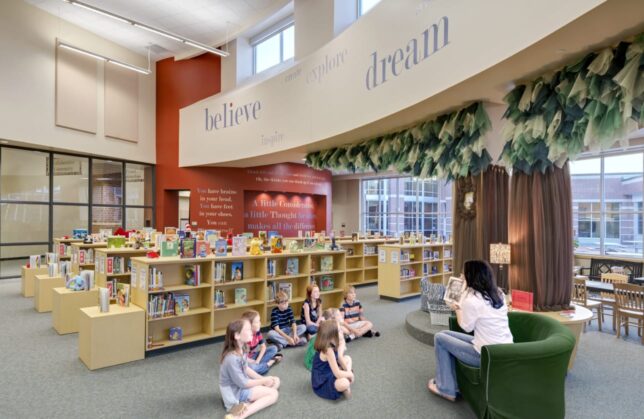Zwink Elementary School
Klein, Texas
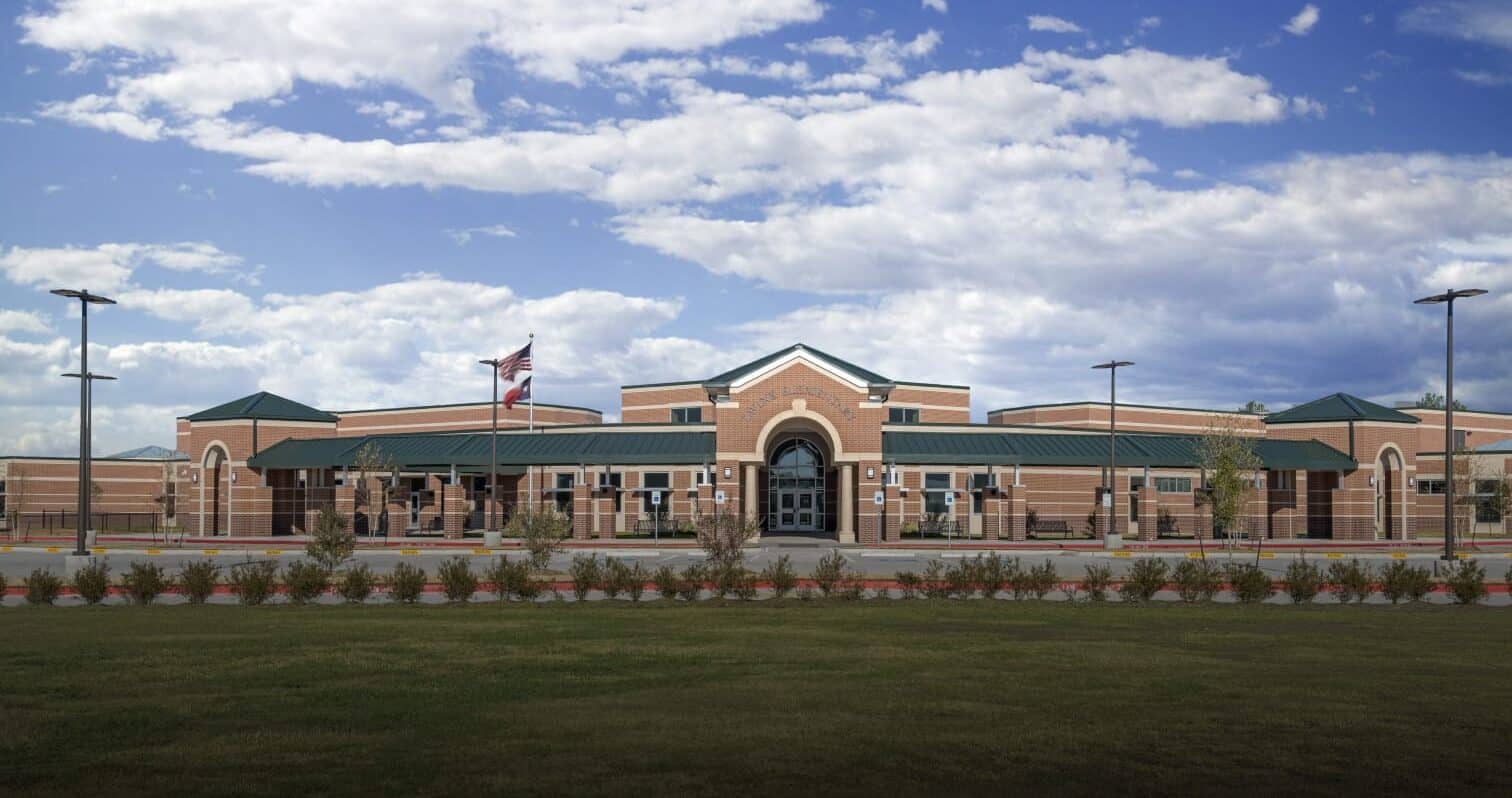
Klein Independent School District
K-12 Education
207,194 sq. ft.
The superstructure for this building is a multi-story steel frame with conventional beams, columns, and bar joists. The first-floor slab is slab-on-grade with a conventional grade beam and belled pier foundation. The 2nd floor and roof are non-composite steel beams and bar joists with metal deck. Within the library and commons spaces we engineered custom steel trusses that spanned wall to wall and provided a vertical roof transition of 14’ for a clerestory window system. These trusses are hidden from view but can be visualized understood from the gypsum furring at each truss. The lateral system is a series of concentric steel braced frames strategically placed within the building.

